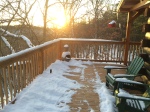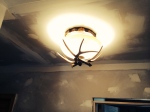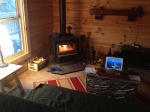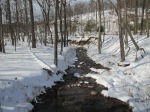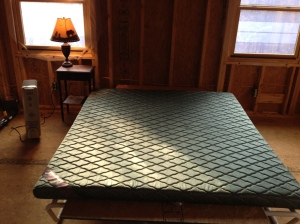During the second half of 2013, the interior finishing continued as well as more exterior staining. The front and back are stained, just need to clear coat – the only spot left is the east side of the upstairs, not sure how to get up there. I also stained the deck & porch, just need to do railings. David completed all the insulation and we have begun doing the tongue & groove in the main ceiling – it looks good and I am staining and poly before it goes up. The sheetrock is completed downstairs and we have mudded and painted the kitchen and the hallway – going to finish the guest room soon completely. Doors are also up for most of the house. Kitchen cabinets and the microwave have gone up too! This spring I am ordering more log furniture, dining room and possibly upstairs bedroom, and we can complete the kitchen and hopefully the upstairs bathroom. We did all this work while having guests up from time to time too and entertaining, not bad!












